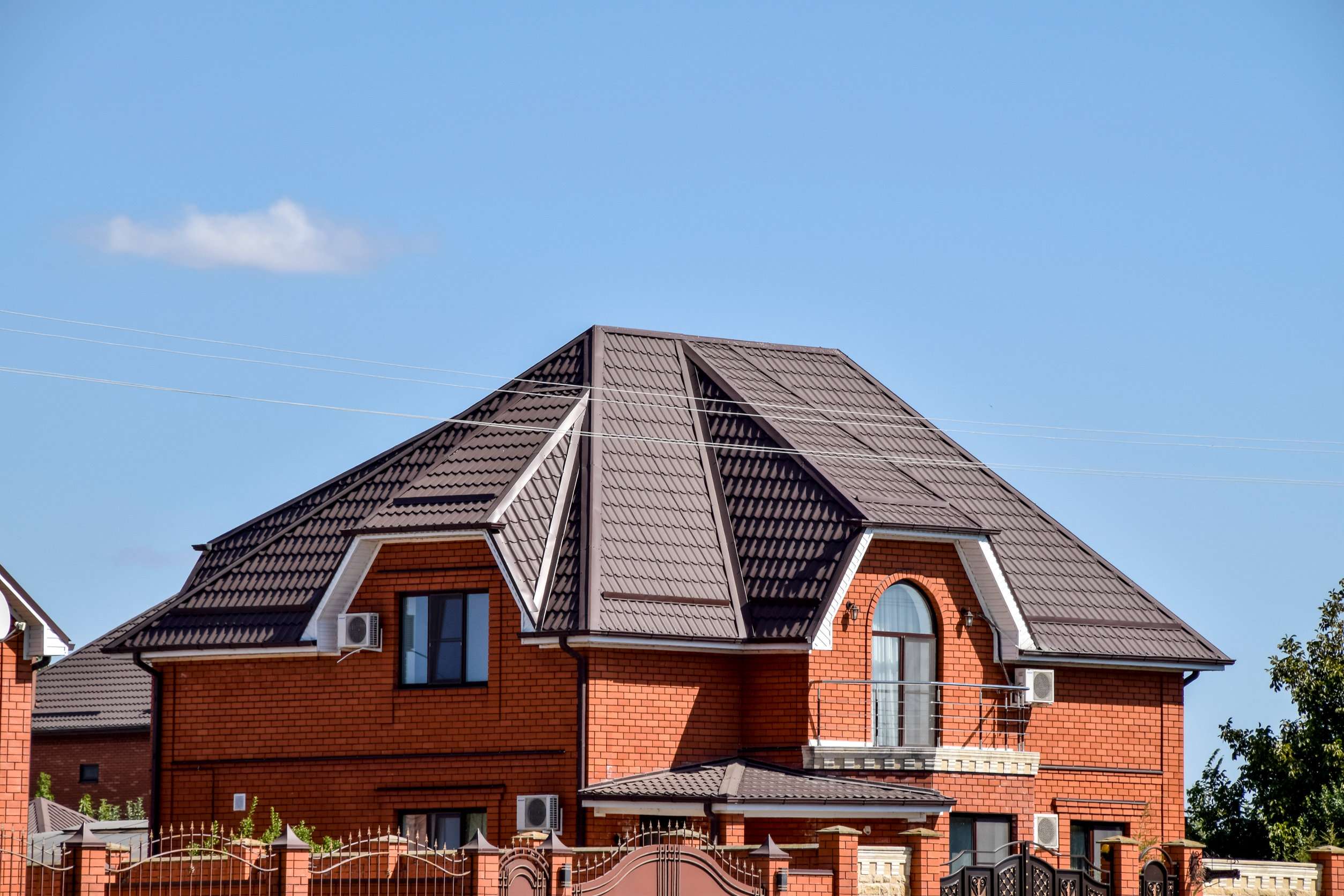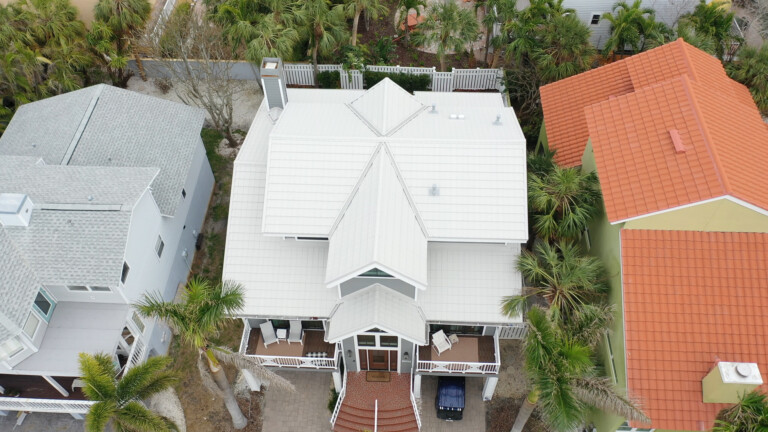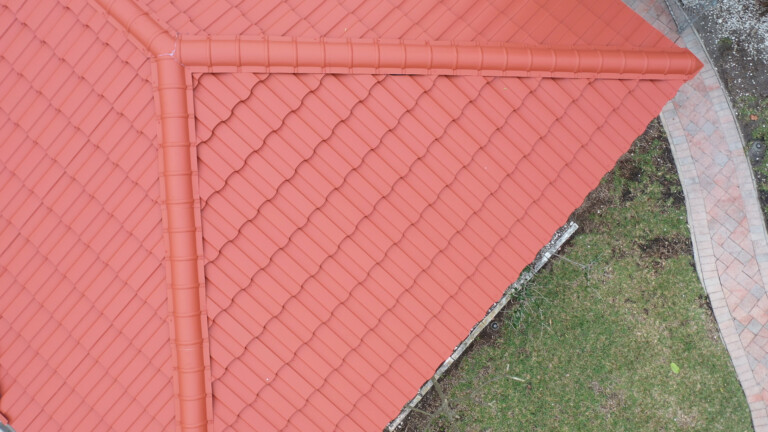Roof Shapes That Fight High Winds

Roof Shapes That Fight High Winds
Posted on: February 20, 2022
 Building a home in Florida has very unique considerations. The hot and humid climate means roofs must be resistant to extreme heat, moisture, and algae buildup from the nearby Gulf of Mexico. Even if a roof can withstand all that, it still may fall victim to another of Mother Nature’s villains — high winds.
Building a home in Florida has very unique considerations. The hot and humid climate means roofs must be resistant to extreme heat, moisture, and algae buildup from the nearby Gulf of Mexico. Even if a roof can withstand all that, it still may fall victim to another of Mother Nature’s villains — high winds. How fast does the wind get in Florida?
A strong thunderstorm is enough to stir up some pretty serious winds, but it’s the hurricanes that really take it up a notch. Hurricane winds in Florida have been recorded as high as 185 miles per hour, and that’s fast enough to cause major devastation. So it’s no wonder that Florida roofers are always looking for new ways to make roofs resistant to wind damage. The shape of the roof is an element that many people do not think about, but it can make a huge difference to a home’s ability to remain resistant to strong winds.Multiple-Sloped Roofs are the Most Resistant to Wind Damage
Rima Taher, Ph.D., a researcher at the New Jersey Institute of Technology, spent two years studying information gathered by engineers and construction researchers about how various home designs can withstand high winds. While there is no one-size-fits-all solution, Taher did discover some commonalities in the data that she reviewed. The research proved that roofs with at least four panels consistently outperformed other roof shapes when trialed against high winds.What are some different types of multiple-paneled roofs?
There are several styles of roofs with at least four panels that you can choose from when defending your house against high winds. Some of the most popular multiple-paneled roof styles are:- Hip
- Cross Hip
- Intersecting Hip
- Hip and Valley
- Pyramid Hip
- Hexagonal
- Combination
- Mansard
Are there any other ways to prevent high wind damage to my home?
Taher also found other commonalities in the research and recommends the following to further wind-proof a home:- Construct a new home with a square, hexagon, or octagon floor plan
- Use a 30° roof slope for best wind protection
- Securely connect roofs to the structure’s walls (staples are not allowed for this purpose)
- Ensure that the structure is securely connected to its foundation
- Ensure that all structure walls are securely connected to each other
- For new construction, consider installing a central shaft to create a connection between the internal space and the roof ridge, balancing pressure, and reducing wind loads
- Limit roof overhangs to no more than 20 inches
- Install a notched frieze or horizontal grid along the gutter line around the home’s entire perimeter


